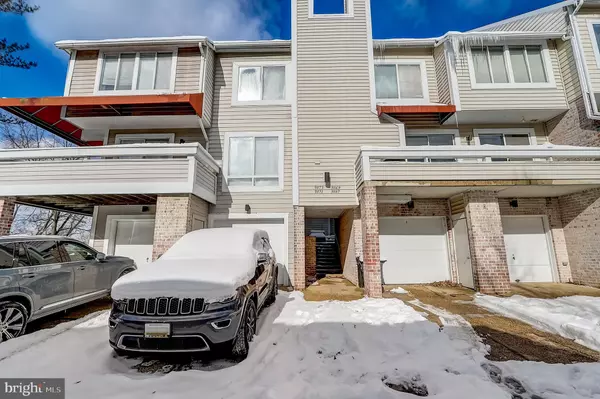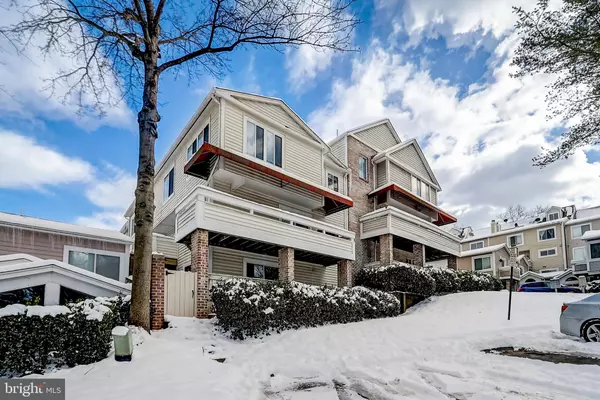$450,000
$450,000
For more information regarding the value of a property, please contact us for a free consultation.
9871 SAILFISH TER Gaithersburg, MD 20886
5 Beds
4 Baths
2,097 SqFt
Key Details
Sold Price $450,000
Property Type Townhouse
Sub Type End of Row/Townhouse
Listing Status Sold
Purchase Type For Sale
Square Footage 2,097 sqft
Price per Sqft $214
Subdivision Dockside
MLS Listing ID MDMC2117162
Sold Date 02/20/24
Style Contemporary,Colonial
Bedrooms 5
Full Baths 3
Half Baths 1
HOA Fees $103/mo
HOA Y/N Y
Abv Grd Liv Area 1,421
Originating Board BRIGHT
Year Built 1987
Annual Tax Amount $3,944
Tax Year 2023
Lot Size 1,310 Sqft
Acres 0.03
Property Description
Welcome to 9871 Sailfish Terrace, a stylish and inviting townhome situated in the picturesque community of Gaithersburg, MD. This 5-bedroom, 3.5-bathroom residence is a perfect blend of modern comfort and suburban charm, offering a delightful space to call home. Upon arrival, you'll notice a well-maintained exterior and charming facade. Step through the front door, and you'll be greeted by a thoughtfully designed open-concept layout, perfect for both everyday living and entertaining. The heart of the home is the well-appointed kitchen, featuring modern appliances, marble countertops, and ample cabinet space. Whether you're preparing a gourmet meal or enjoying a casual dinner, this kitchen is a perfect combination of style and functionality. The primary suite is a serene retreat, offering a spacious bedroom, a walk-in closet, and an ensuite bathroom . Four additional well-appointed bedrooms provide flexibility for guests, a home office, or a personal sanctuary. The balcony provides a delightful area for entertaining and enjoying the peaceful surroundings. Enjoy views of Lake Whetstone Park from almost every window of the home! Commuters will appreciate easy access to major highways, ensuring seamless travel. Schedule your tour today!
Location
State MD
County Montgomery
Zoning R20
Rooms
Basement Fully Finished
Interior
Interior Features Attic, Carpet, Dining Area, Floor Plan - Open, Kitchen - Gourmet, Tub Shower, Upgraded Countertops, Walk-in Closet(s)
Hot Water Electric
Heating Heat Pump(s)
Cooling Central A/C
Flooring Carpet, Vinyl, Tile/Brick
Fireplaces Number 1
Equipment Built-In Microwave, Dishwasher, Disposal, Dryer, Exhaust Fan, Oven/Range - Electric, Refrigerator, Stainless Steel Appliances, Washer
Fireplace Y
Appliance Built-In Microwave, Dishwasher, Disposal, Dryer, Exhaust Fan, Oven/Range - Electric, Refrigerator, Stainless Steel Appliances, Washer
Heat Source Electric
Laundry Basement
Exterior
Exterior Feature Deck(s)
Garage Garage - Front Entry
Garage Spaces 1.0
Amenities Available Pool - Outdoor, Tennis Courts, Tot Lots/Playground, Lake, Pier/Dock
Waterfront N
Water Access N
Roof Type Composite
Accessibility None
Porch Deck(s)
Parking Type Attached Garage, Parking Lot
Attached Garage 1
Total Parking Spaces 1
Garage Y
Building
Story 3
Foundation Slab
Sewer Public Sewer
Water Public
Architectural Style Contemporary, Colonial
Level or Stories 3
Additional Building Above Grade, Below Grade
Structure Type Dry Wall
New Construction N
Schools
School District Montgomery County Public Schools
Others
Pets Allowed Y
HOA Fee Include Common Area Maintenance,Trash,Lawn Maintenance,Pool(s),Laundry
Senior Community No
Tax ID 160902429556
Ownership Fee Simple
SqFt Source Assessor
Acceptable Financing Cash, Conventional, FHA, VA
Listing Terms Cash, Conventional, FHA, VA
Financing Cash,Conventional,FHA,VA
Special Listing Condition Standard
Pets Description No Pet Restrictions
Read Less
Want to know what your home might be worth? Contact us for a FREE valuation!

Our team is ready to help you sell your home for the highest possible price ASAP

Bought with Yoel Adonis Ramos • Keller Williams Realty Centre






